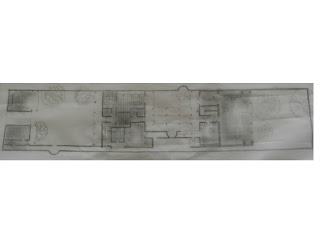The building concept was inspired by the natural environmental conditions of Colombo, Sri Lanka. The aim was to create a building that would be comfortable with out airconditioning.
Through these design objectives this building was created:
"The original design was developed in the spirit of Ena de Silva House, though the plot was narrower and longer. A first courtyard, separated from the street by a two storey lodge containing garages, servants' accommodation and an entrance archway, faced a single story pavilion containing a dining room and kitchens. Beyond, a formal courtyard led to the main pavilion, which was occupied by the principal living room with bedrooms on an upper floor. The living room opened via a covered verandah into a final garden courtyard."
Robson, David (2002), Geoffrey Bawa: The complete Works, London: Thames and Hudson.
Wednesday, April 7, 2010
Monday, April 5, 2010
Pictures of Model








It was not until the physical model was constructed that one could appreciate the specific design of this beautiful building and its relationship between interiour and exteriour space and the ideals of private and non private spacing. The model also raised some interesting questions of about the design and the peculiar rooms and spaces created in the middle domain and what their exact purposes were.
Final Poche Submissions

Poche Upstairs

Poche Downstairs

Poche Section
Through the Poche drawing I wanted to distinguish between the interiour and exteriour space. Both the interiour and exteriour spacing are vital to the building's design and ambiance. To do this I decided to use dark shading to emphasise the envelope of the building. In doing so I was able to encapsulate the interesting design of the building especially in the central domain where there is a maze like design.
Final Parti Submission
 Structure Upstrairs
Structure Upstrairs Structure Downstairs
Structure Downstairs Exteriour Gardens
Exteriour Gardens Massing
Massing Interiour Form
Interiour Form Encolure Upstairs
Encolure Upstairs Circulation
CirculationThe Parti diagrams selected to present in my final presentation, I believe were fundamental to the buildings design and structure. Through these Parti diagrams one is able to break down the building into its main elements which include its relationship between interiour and exteriour spacing, its structural design and its unique form and geometry. Through these diagrams one can grasp a better understanding of the building.
Subscribe to:
Comments (Atom)












